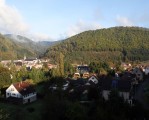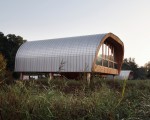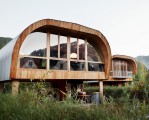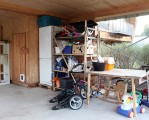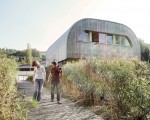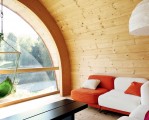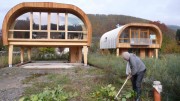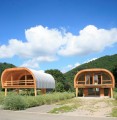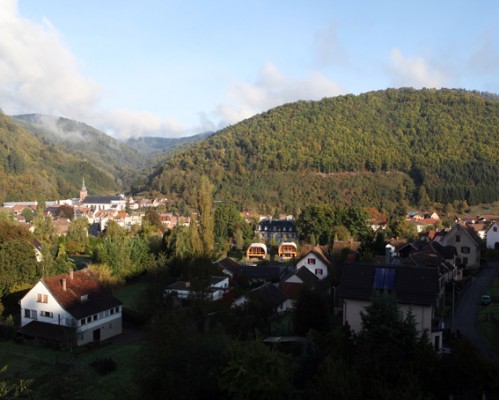
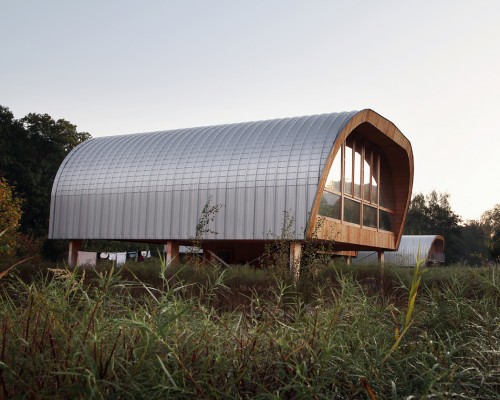
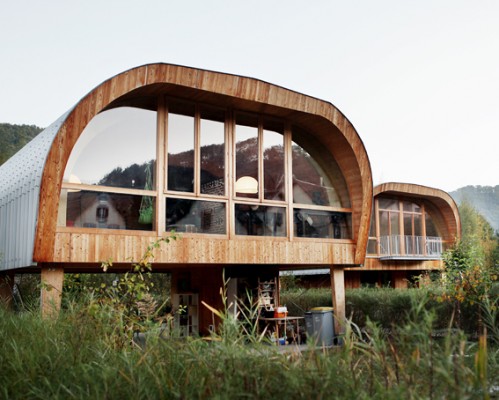
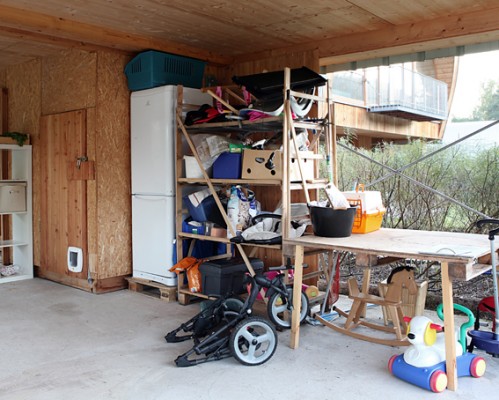
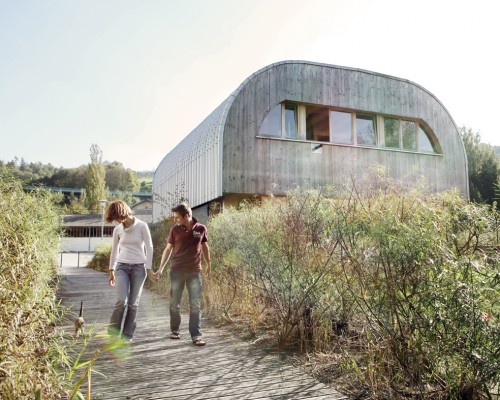
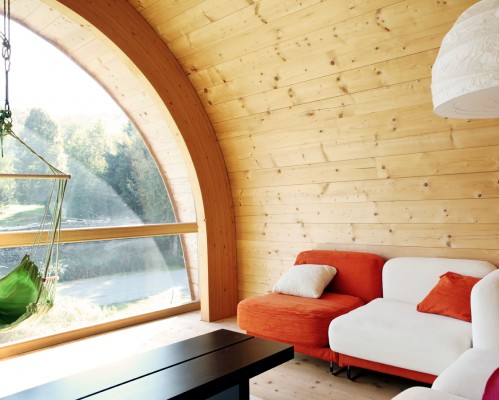
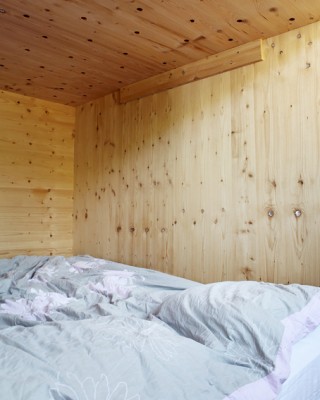
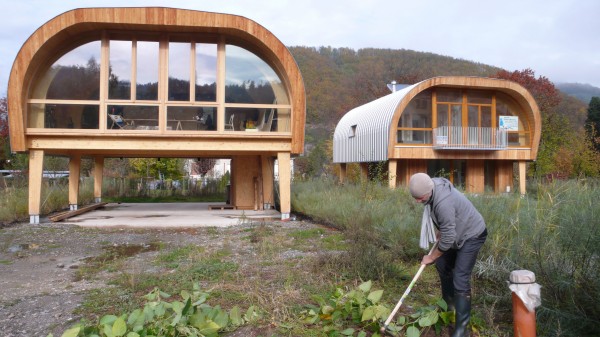
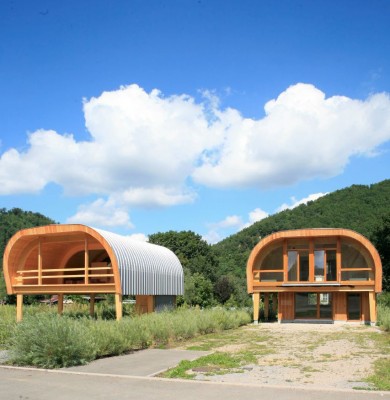

G070
Lanscape structure is designed to be a vegetal filter between 15 parcels.
Rainwater is used to fabric this specific vegetal structure.
Houses have the same width of 9M then the parcels.
An evolving type of home, able to be transformed according to the needs of the people, in an economic logic.
That includes the developement of a housing estate with the conception of individual houses using frameworks made of wood, wich gives a maximum of flexibility and make possible most of free plans and facades.
- Type: Logement
- State: Réalisé
- Year: 2003
- City: Sainte-Croix-aux-Mines F68
- Client: SEMHA
- Area: 120 m²
- Budget: 0.16 M2ht
- Team: G. studio + Klein&Baumann architects, B.Kubler landscape architect, SEDIME ENERGICO C2BI Lollier consultants
- Delivery: Bioclimatique Solaire passif
